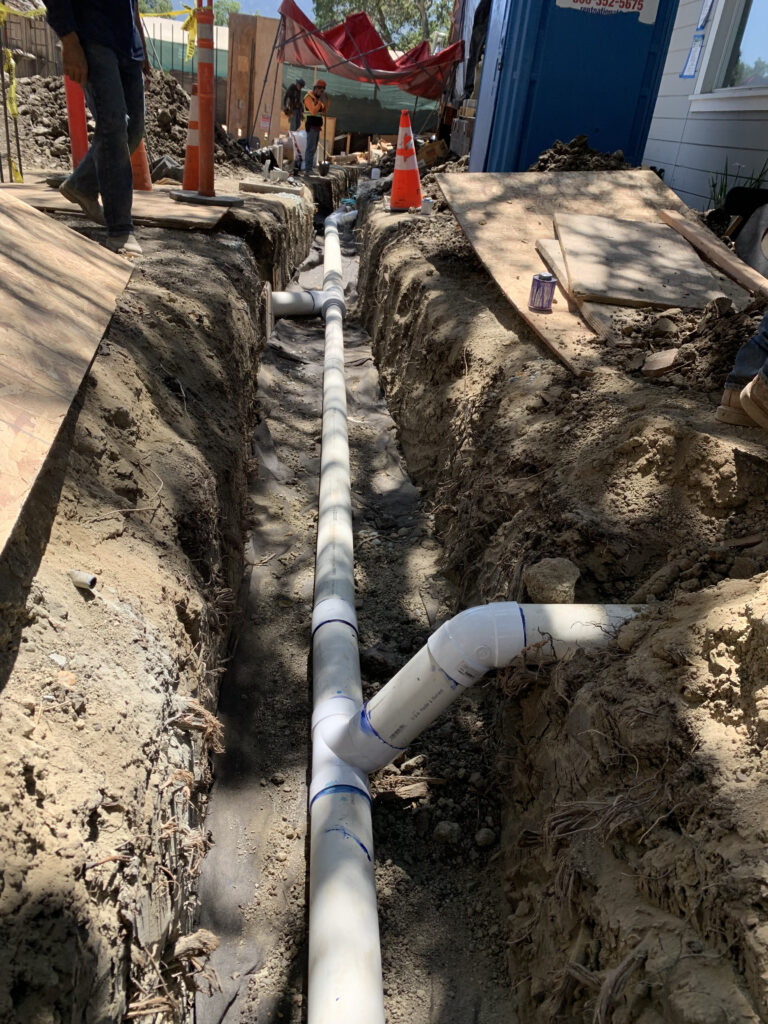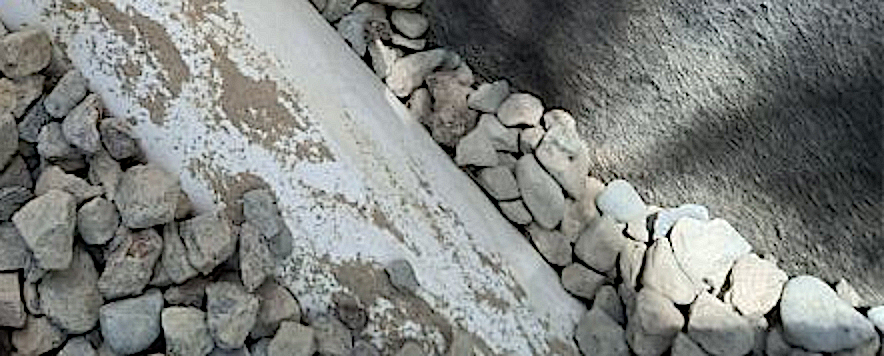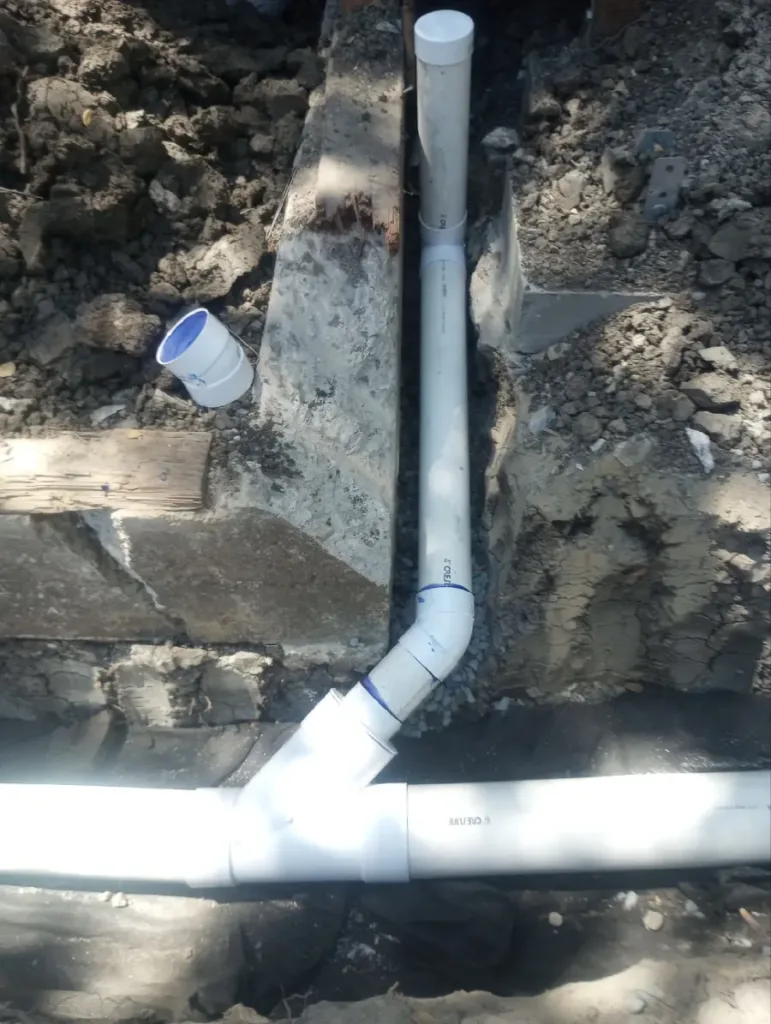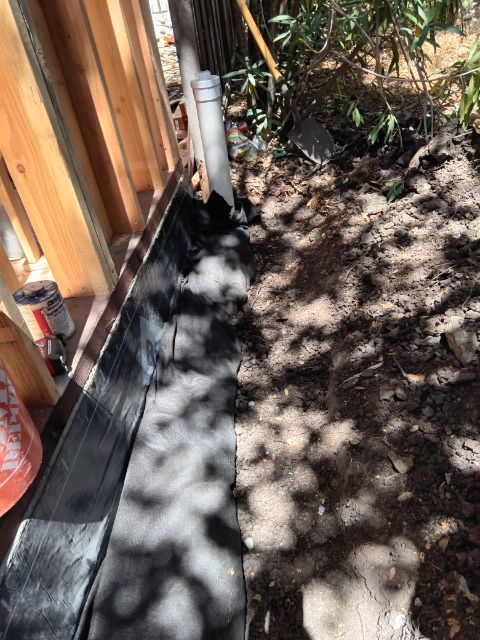Not just a Storm Drain…Installing a Complex Drainage System.
This is a multi month project that we are doing our part within the timeframes of a larger, major remodel/addition. We are installing a drainage system, a new water line and a new sewer line. This project description is for the drainage portion. Note that this is still an active project…
Drainage Project
Most of the Storm Drain projects we see are part of a major remodel or ADU addition. They are usually a set of underground pipes, connected into surface level area drains and tied into the downstouts from a home’s rain gutters. These pipes will connect into a nearby public storm drain.
For our client’s project, it was quite a bit more complex. In order to handle their specific drainage needs, the plan included the following:
- Storm Drain, tied into several area drains and downspouts
- A Sub-Drain (basically a french drain)
- A dual Sump Pump Station
- An Underground Disipator, Bubbler Box, and Sedimentation Basin — part of a system to collect and disperse water captured from the storm and sub-drains
- Application of a moisture barrier to the foundation at a couple parts of the new addition.




We applied a Water Barrier, specifically bituthene, to parts of the foundation of the addition. The addition was also surrounded by a the sub-drain which feeds into a sump pump station. That pump station feeds into a dissipator tank.
The below video is a peak into the project during construction. It specifically shows the sub-drain and part of the storm drain.
